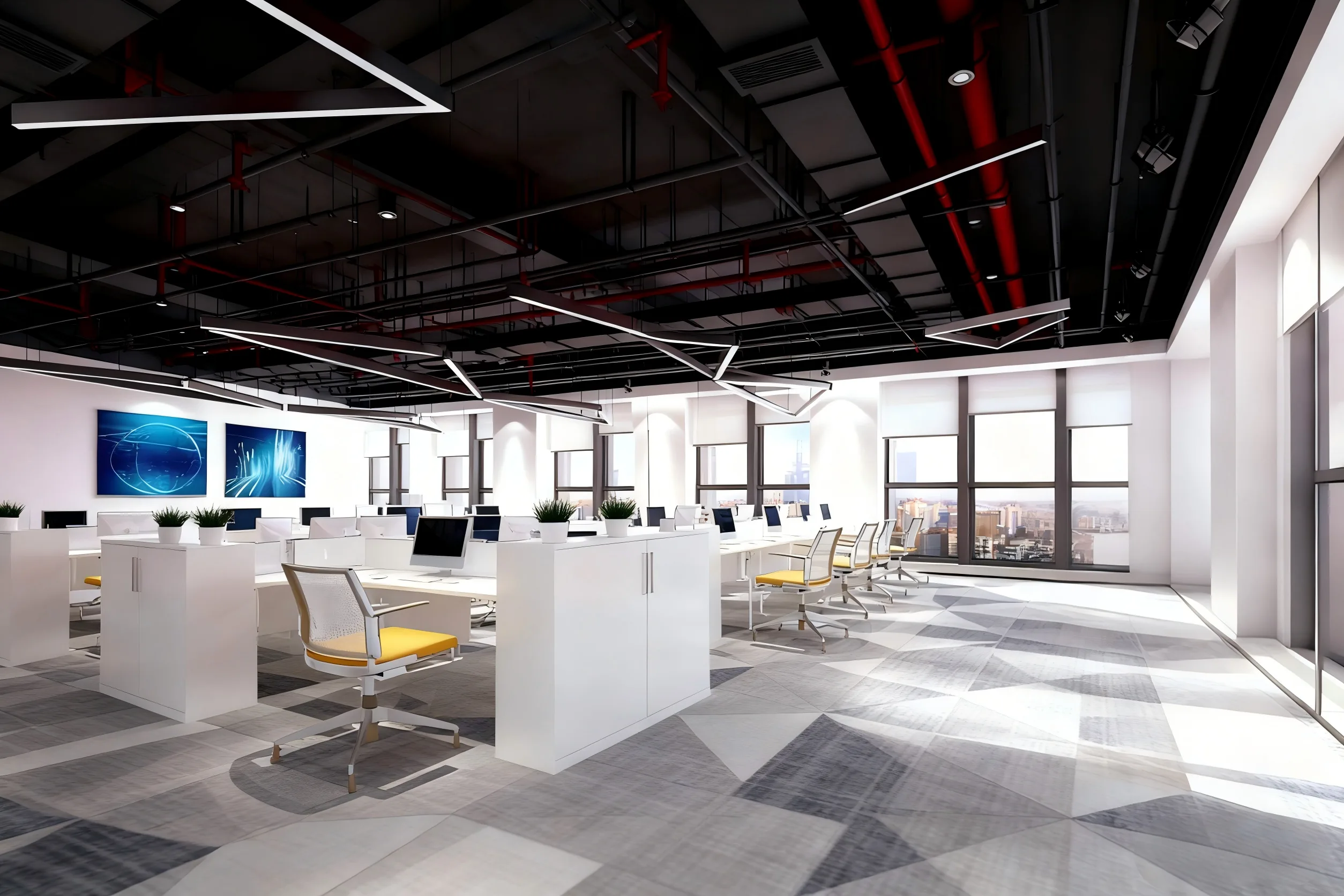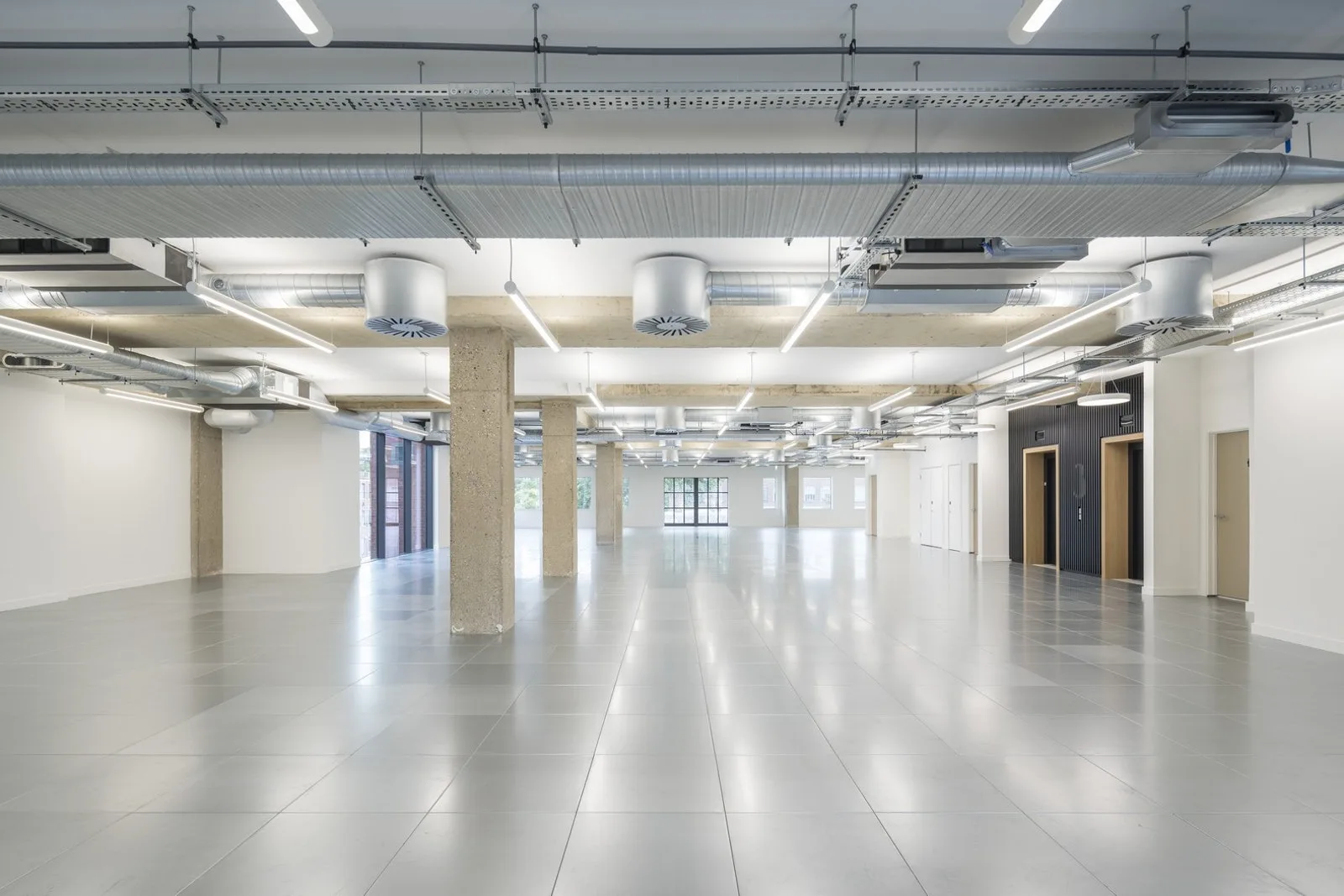

Titan Attend Next DOMOTEX Aisa
Titan originally planned to participate in the Domotex Industrial Exhibition as an exhibitor in March this year due to the epidemic and was postponed to next year. We feel sorry for this. I hope that this pandemic that has swept the world can be effectively controlled as soon as possible. Against the background of the epidemic, global import and export trade is facing severe challenges. However, as a visitor, Titan experienced the exhibition of Domotex in this special period and talked about the feeling of participating in the exhibition. We can feel that the number of foreign customers has decreased significantly in Domotex, and we know that foreign countries are also facing severe tests. Many exhibitors can only use Internet technologies such as Cloud Showroom to communicate with customers online. Although there is no real communication from the scene, there is no other way. There is a Chinese proverb: a
Access Flooring: Knowing the Proper Height
Access flooring applies to a raised floor that will give you the space that you require. It can secure any of your electrical and machine wires. The purpose that this kind of floor is so prevalent is the point that it assists to secure areas like server rooms. There is wire all across the place. However, people require to work and be held harmless. Raised flooring was designed with a security purpose in mind; to make certain that all of your server cables would still be in place and that all of them would be guarded. It is made up of a stringer, a pedestal, and the boards that make up the concrete floor cover. These exterior surfaces are wonderful and are what make the entrance floors so fabulous. Where to do access flooring and how high should it be When you have an access floor, you have got a

Loading Test Method Based on CISCA of Raised Floor
Generally speaking, raised floor is becoming more and more popular in recent office using and data center. So how to choose the right panel loading is the common and important aspect before usage. Here is the CISCA loading test method for reference. We can also do such test in our testing room with machines. First , check the situation of test machine. We need to have the loading test machine with computer that can show the direct loading data in different deflection. Second, make sure the indentor is fine. It must be sure that concentrated loading shall be applied to the structure though a steel indentor 25.4mm square. And the footprint contact area should be 25.4mm*25.4mm. Finally, start the loading test after all structures are stable. Prepare 3 pieces of raised floor bare panels randomly selected, and put the whole panel on the pedestal and stringer under-structure system.

Features List of Steel Cementitious Raised Flooring Panels
Steel cementitious raised flooring panel is extensively used in the construction of industrial and commercial buildings. Include clean rooms and telecommunication offices. Modern offices and industrial settings have to deal with wiring related issues. Technological advancements and organizational changes invite a lot of problems. For example, large data centers, computer rooms and settings where a large number of electronic devices are present. People have to keep the wiring systems safe and functional with a clear focus on the cost. When these issues exist, you need to find ways to tackle them effectively. The most reliable solution available is to apply steel cementitious raised flooring panels. What are the important features of these types of raised flooring panels? Steel cementitious raised flooring panels are made using top quality steel sheet. So you can find them as powerful. Further, the cementitious infill makes panels extremely quiet and solid as well. You can

Everything to Know About Encapsulated Panels
Encapsulated panels are extensively used in office buildings, power stations, telecommunication rooms and factory clean rooms. These types of products are an ideal option when you need a specific free environment. Several benefits can be associated with these types of products. You need to identify a trusted manufacturer and supplier to buy top quality panels at affordable prices. Encapsulated panels offer high energy efficiency Top-of-the-line encapsulated panels reduce the use of heating and cooling efficiently. That is to say, the best panels offer high energy efficiency. Working as a vapor barrier in the grid system, they maintain the heat and air conditioning in the occupied space. So energy expenses come down considerably. The encapsulated panel should be a major consideration for the health of your building and the energy you will save. Excellent strength, durability, and ease of use Encapsulated panels has good performance of their strength. These products are

Top 5 Tips to Choose Correct Finish Material for Raised Access Floors
Raised floors are becoming very popular among various industrial and commercial buildings. Because it assists in carrying out day to day operations with ease. When used in a data center, the elevated floor will have two or 4 inches of space above the concrete floor. Now, this space can be utilized by the company for various purposes such as cooling, electrical, and mechanical services, and more. Besides, the raised floor not only reduces the amount of air needed to cool the equipment, but also lowers the consumption of energy. Moreover, it improves temperature distribution across the area. When you plan on adding a raised floor to your building, there are various factors that we should keep in mind. Especially the type of correct finish material that will be used for raised flooring. Wondering how to choose the correct finish material for raised access? Take a look at some of the

The Maintenance and Care of the Raised Floor
The raised floor is used mostly in the data center and office. Lifting different height to make the wires and cables more beautiful and useful in such area. So how to make raised-floor long-performance life in maintenance and care becomes more and more critical. Always use lifter trucks to move heavy loads. Inserting between the panels. The wheels of a rigid body (fox example, wood planks) for proper loading distribution. If you are operating on a raised floor with transverse structures, you must pay special attention not to damage or remove seals of the columns and crossbars in this specific case. If this happens, you need to assess whether it is appropriate to provide for their replacement. In case, if you need to remove the raised floor panel, you must use appropriate tools for lifting. Anyway, avoiding the use of mechanical means to make a lever between the boards.

Calcium Sulphate Panels – Importance
Calcium Sulphate Panels provide excellent acoustic properties. Thanks to its high density of 1.5 kg/m3. Also, Calcium Sulphate is a natural material and it is the best value for money on the technical floor. It is popularly well-known as gypsum, which extracts in quarries. Thanks to this, its load capacity, its fire resistance class, and its acoustic insulation are unsurpassed. Its artisan manufacturing of plaster, water, and paper fiber allows the room environment to not modify by these panels since they do not present any type of emissions. At htraisedfloor.com, Calcium Sulphate Core Raised Floor Panels offer the most flexibility and are therefore the largest family in our product range. We fulfill the wishes of all our customers: they can use as continuous hollow flooring, thermal flooring, acoustic flooring, or conventionally raised flooring and we offer plate thicknesses of 16 to 42 mm. More about Calcium Sulphate Panel: Our floor

Raised Access Floor: What you need to know!
The raised access floor is an indispensable item in any data center project. These environments require the ability to handle a large number of data cables, electrical power cables, and cooling systems. Data centers without raised floors perceive as incomplete as they can make maintenance difficult and inflexible adaptations resulting from technological advances or expansion. Why install a raised access floor Some projects need to channel a large number of facilities and systems to act. Others need spaces of different heights according to their different uses. To achieve these objectives without having to make the building cut more complex, it is possible to incorporate Raised Access Floors. It is forming from a system of modular panels mounted on pedestals or adjustable jacks. In addition to easily absorbing the unevenness of the floor, improving the insulation and acoustic qualities between levels, and facilitating the revision of the installations. The raised access

Why to Install Raised Flooring for Office?
Raised flooring advantages are diverse and that is why they are using more and more in corporate environments. They combine flexibility, maintenance simplicity, and design options, in addition to presenting a practical alternative to traditional floors. Why to install raised flooring for office? Check out everything about this option in this article. For those, who are planning or are already in the process of remodeling a corporate environment – raised flooring is essential. With the right planning, it is guaranteed the floor will bring the ideal look. It also help in covering pipes, wiring, and other subsystems. These are necessary for optimizing the environment. Here we give you various reasons why to install raised flooring for office? Quick installation of Raised Flooring One of the great advantages of the raised flooring in a project is the speed of installation. Although the average time required for placement depends on each type






