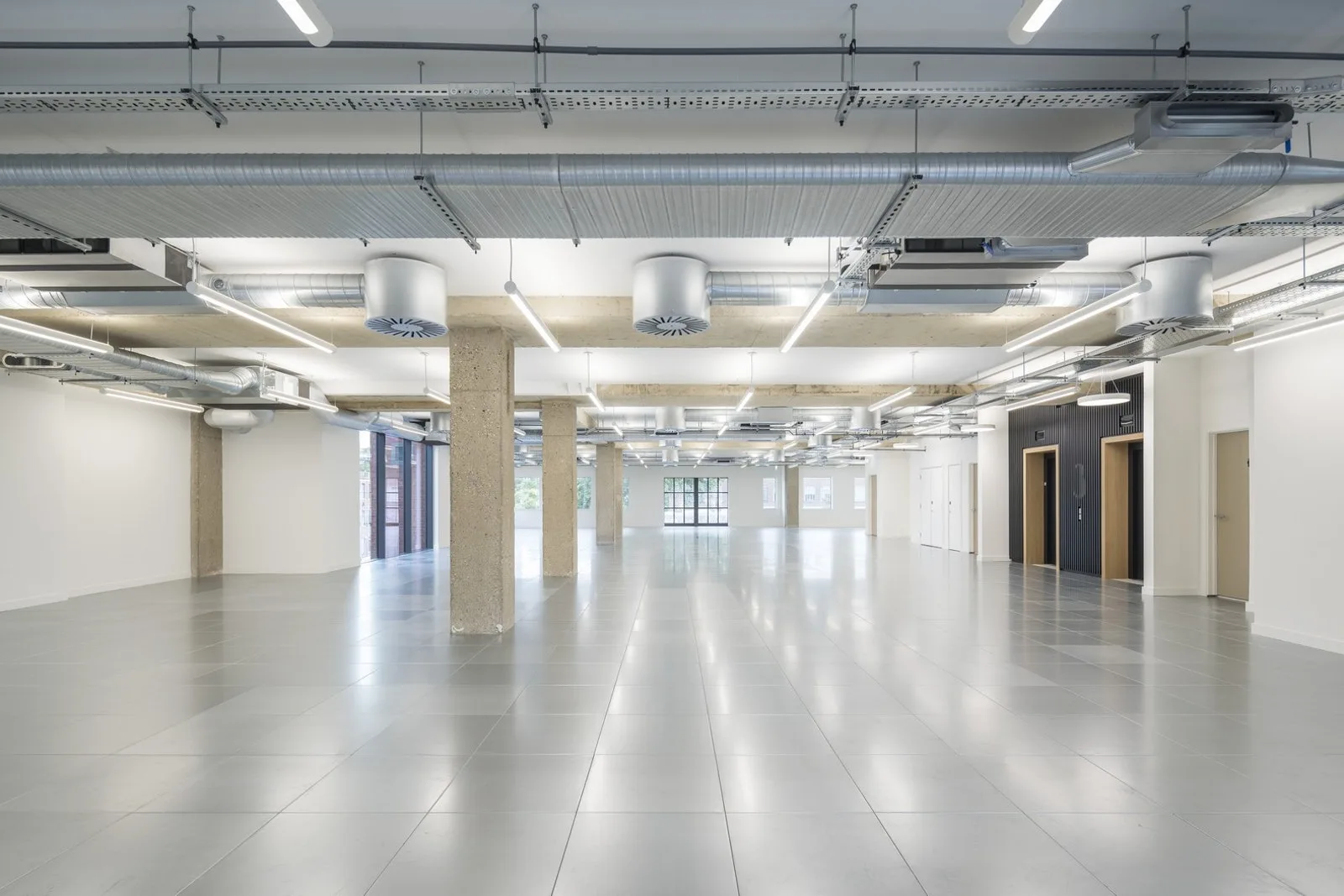As we can see in our daily life, more and more offices, computer rooms, and data centers use raised floors to meet the requirements of laying electrical lines and ventilation. The raised floor generally adopts the assembly type installation. When install raised floor, the method is relatively simple, but there is still some fastidious construction technology.
Unlike laying the ordinary floor, the laying of the raised floor is generally the last process after indoor decoration, which should be carried out after completing indoor civil engineering and decoration. Before installing raised floor, the cable, air pipeline, electrical system, and other facilities under the floor must be arranged.We should ensure that the pedestals will not collide during the subsequent construction. If there are heavy equipment and facilities, install them with the base. Moreover, the base’s height should be consistent with the height of the overhead floor.

Tips on installing raised floor
The technical performance of the raised floor and its supporting pedestals and stringers must meet the specifications. The floor’s flatness and firmness will mianly affect the specificatons. When install raised floor, fix the raised floor’s pedestal and stringer with the base. They should form an integral frame. The metal pedestal shall be supported on the cast-in-place cement concrete foundation. The surface of the foundation layer shall be flat, smooth, clean, and dust-free. If conditions permit, the base layer can also be coated with insulating paint.

Other matters need attention
Besides, the contact points between the raised floor and the stringers should be equal and tight. There should be no warping and other problems. The gap of the raised floor should be uniform. Arrange the joint grid of the surface layer in order. And the gap should be uniform at the groove of the equipment. The whole laying process should under exacting control. So, it is better to use the level to control point by point to maintain the flatness. The interface with other levels, such as the interior of the room and the door, walkway, etc., should also be strictly controlled. As a result, the raised floor installation can ensure flatness.
For more detailed information of installation, you can see the video for a reference: https://youtu.be/h19revyH8As





