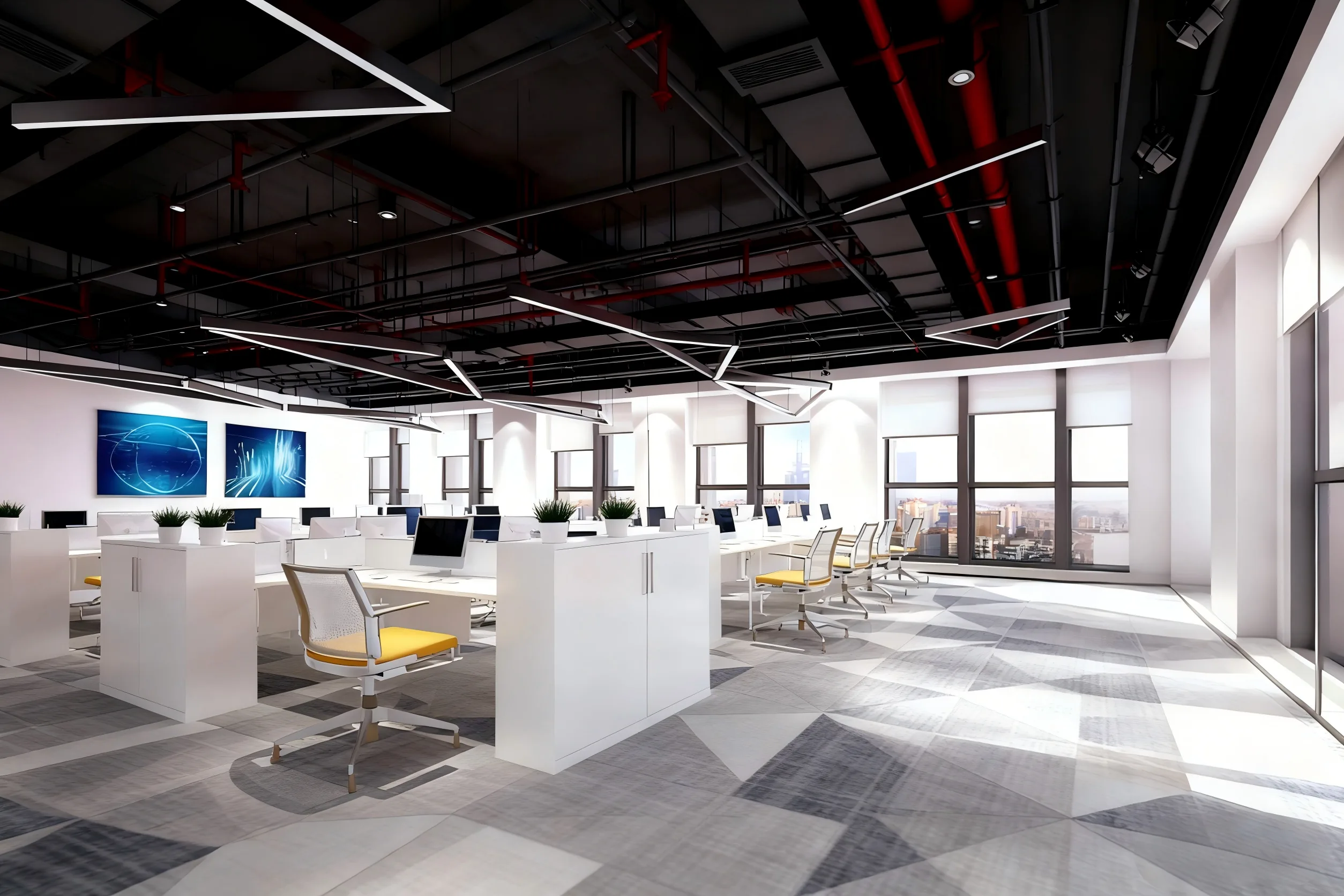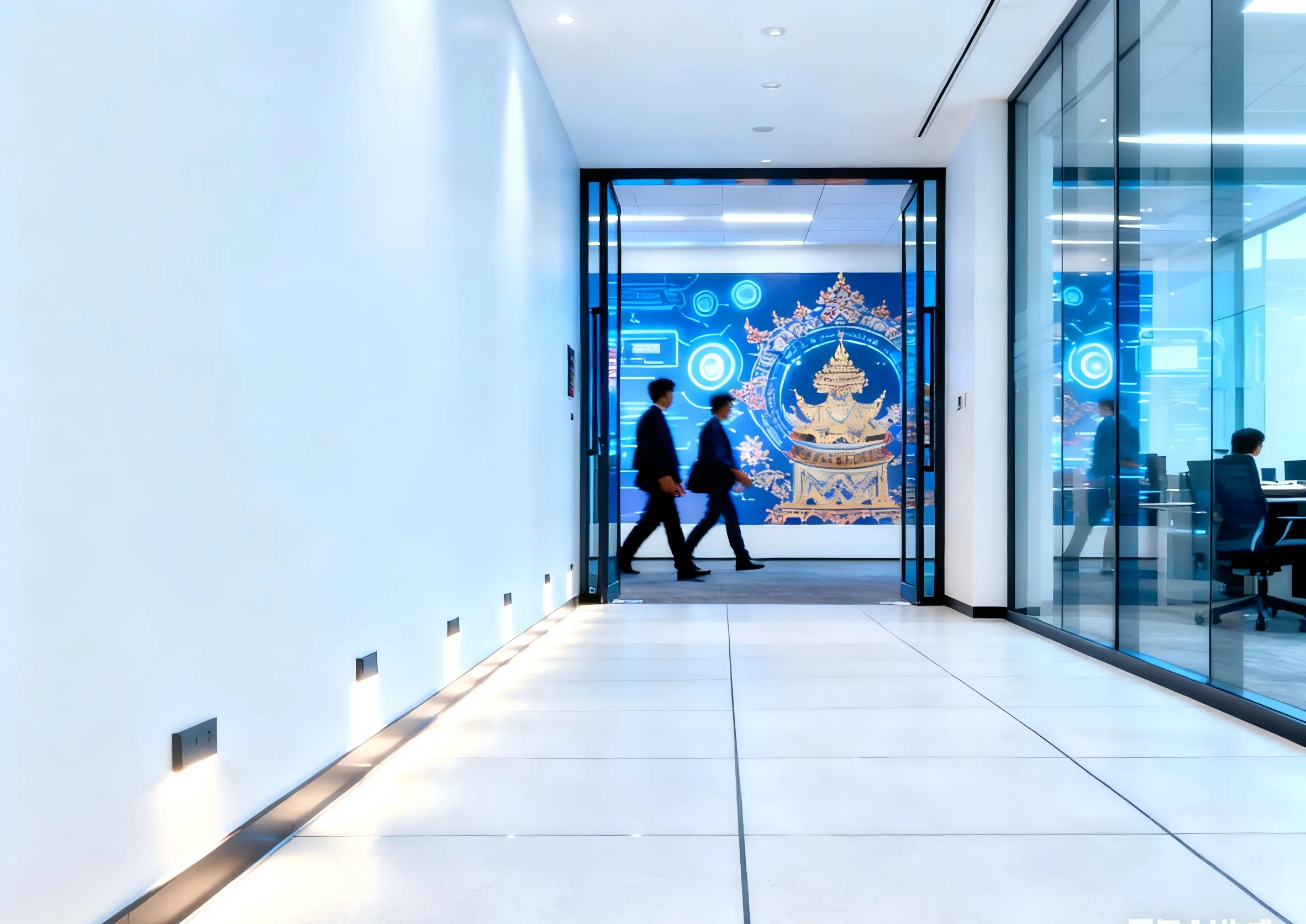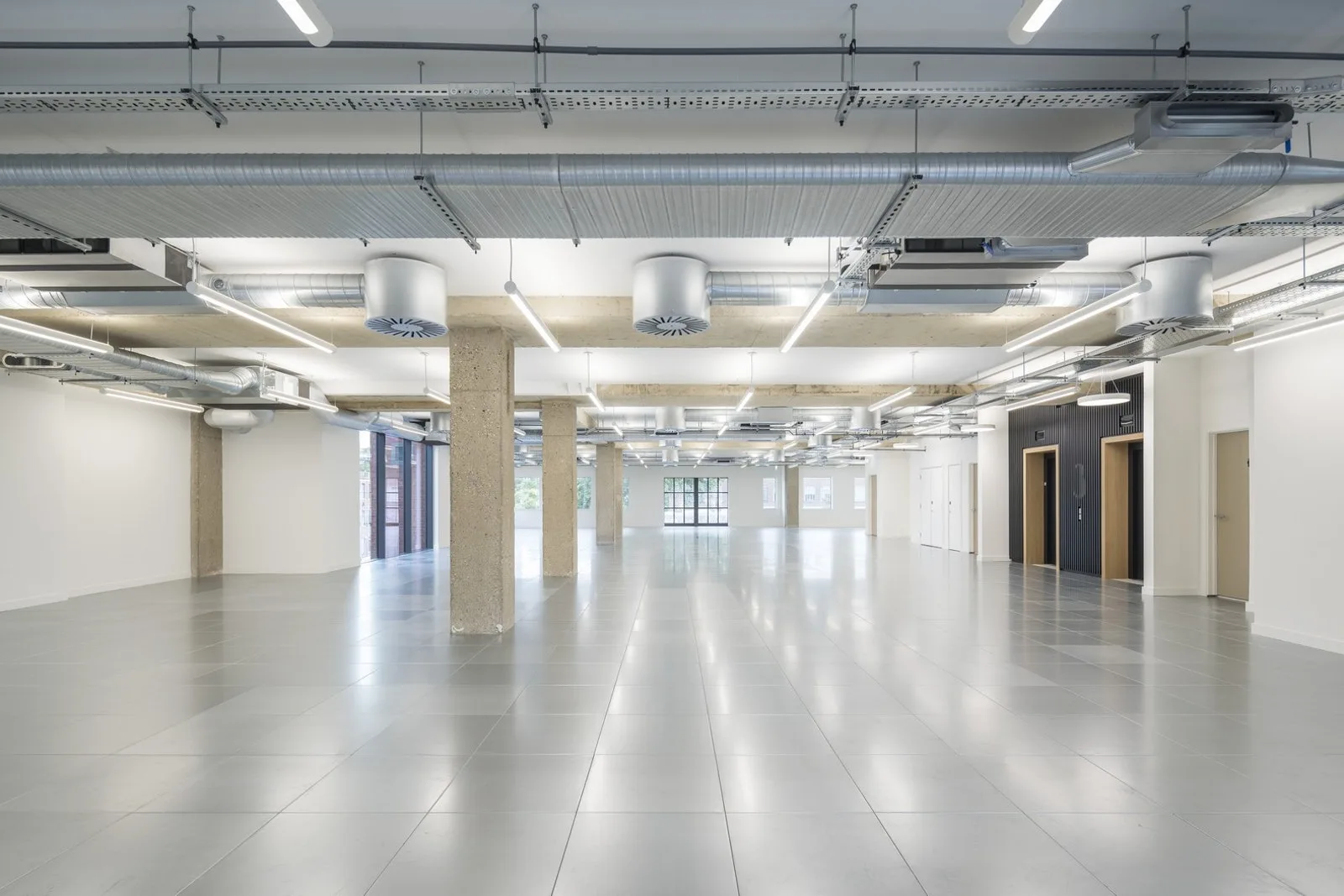In an office environment, we usually notice carpets on the ground. So, have you considered whether the floor under the carpet is the base ground or any floor? In fact, there is usually a raised floor under the carpets. The raised flooring in office environments, known as network flooring, includes bare finish steel cement flooring, encapsulated calcium sulphate panels, and encapsulated wood core panels.

Advantages:
Cable management:
The network floor provides a structured system between the raised floor and the base ground for efficiently organizing and managing cables and wires.
Flexibility:
It’s easy to change the floor panels without replacing the wires in the future. And it’s also easy to rewire the cables without renovating the raised floor panels.
Customization:
The finish floor height can be adjusted, and the architect can customize the layout of the raised floors to match the accessibility and functional requirements of different offices.
Aesthetics:
The cables and wires are beneath the floor, creating a clean, safe, orderly workspace.
Disadvantages:
Initial cost:
The installation of network flooring may be expensive, including materials, labor, and any additional equipment required.
Maintenance:
Debris and dust may accumulate under the floor panels over time, so cleaning and maintaining the space under the network floor may be challenging.
Height limitation:
Network flooring increases the floor height, which may lower the room height in spaces with lower ceilings, potentially causing accessibility issues or disrupting HVAC systems.
Weight limit:
The weight limit of the network floor must be considered to prevent damage to the floor structure or any equipment installed on it.
Main types:

Bare finish steel cement raised flooring:
The bottom plate of the bare finish steel cement floor is made of ST14 tensile board, and the top panel is made of SPCC hard steel plate. The floor’s surface is coated with conductive epoxy powder, and the inner cavity is filled with foam cement. The corner locking holes at the four corners are optional. This panel, which is also a common one in the market, has many loading options.

Encapsulated calcium sulphate panel:
High-strength calcium sulfate board is made by combining natural gypsum and plant fibers as the substrate; high-quality hot-dip galvanized steel plates cover the top and bottom. After stamping and riveting, physical action fixes it with the substrate. The load performance is pretty good. Its market share has gradually increased in recent years, making it a popular type of raised flooring.
Encapsulated wood core panels:
Its structure is similar to the encapsulated calcium sulphate panel, except that the core is high-density particle board. And the weight is the lightest of these three.
When it comes to selecting the appropriate office raised floor, several factors need to be considered, such as budget, market preference, and the specific requirements of the project. If you are still confused about choosing the office raised flooring, you can contact us. We can provide a suitable solution to identify potential pitfalls or hidden costs from the beginning.




