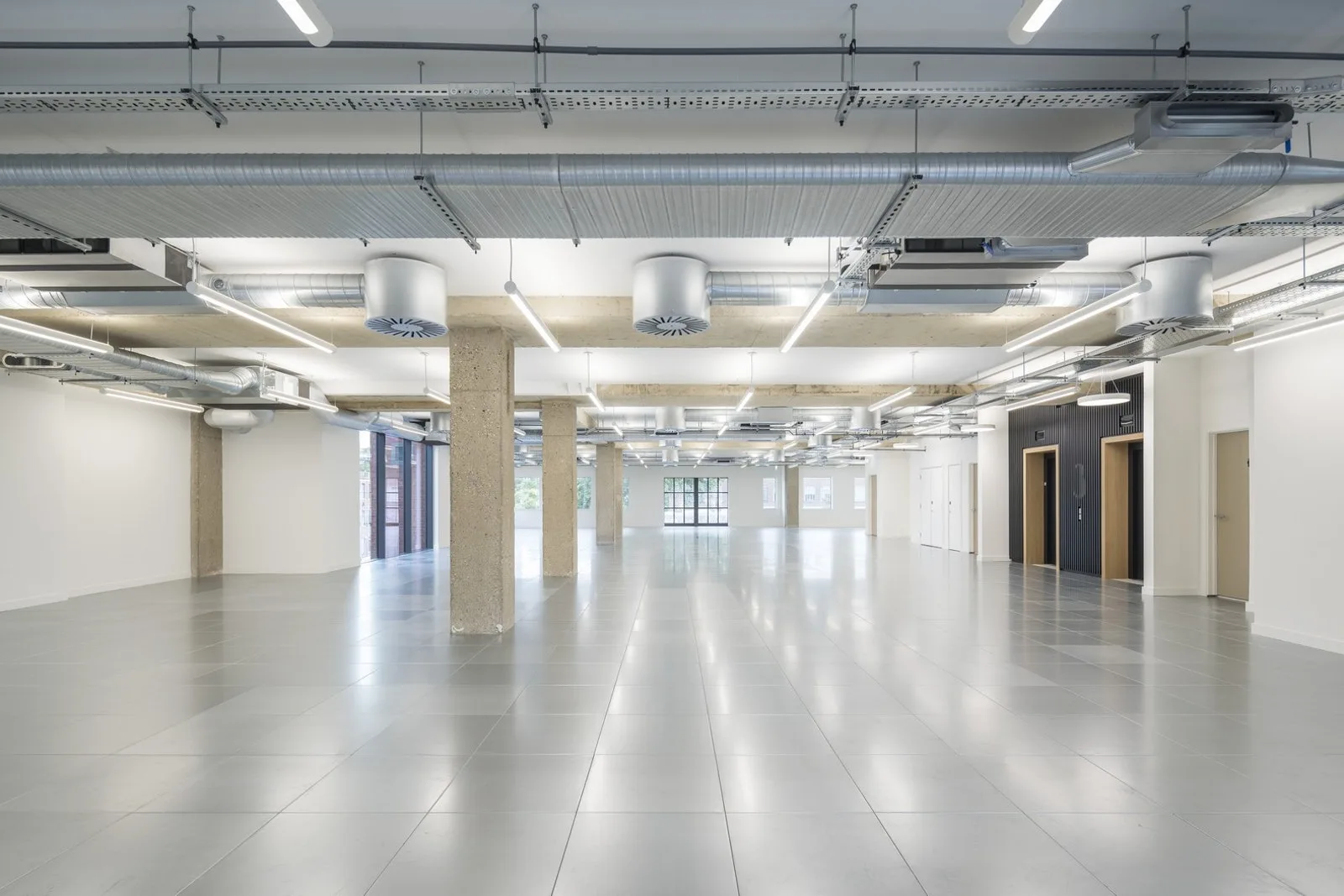Overview of raised floor
The raised floor system is composed of raised floor, bracket and beam. The beam and the bracket (the self-adjustable height) are bolted to form a stable lower support. And the floor is placed on the beam to form a stable system. There are many types of raised floors. Clean room commonly uses two types of aluminum alloy anti-static raised floor and all-steel anti-static raised floor. Now let’s start the raised floor construction.
Raised floor construction process
Column positioning and placing → column installation → column leveling and straightening → beam installation → floor installation → protection → floor fine adjustment → floor fastening.
(1) Column positioning and pay-off
Before installing the support structure, check the horizontal height of the H-shaped steel, and its elevation should meet the design requirements.
Use a steel disc ruler to cut and score on H according to the floor modulus
Use theodolite to check the line drawn, if any deviation is found, adjust it in time to ensure the accuracy of the pay-off
(2) Post installation
Use M 10 * 40 galvanized bolts to connect the column to H steel (without locking the nut)
Use galvanized gaskets and spirit level to straighten and correct the post. Strictly control the positioning line of the column. Every certain distance (the structural axis can be used as the verification unit), the center line distance of the column needs to be verified to maintain consistency with the drawing.
Lock the column and fix the bolts (the position of the column must be consistent with the pay-off when locking)
(3) Leveling of columns and connection of beams
Use an automatic spirit level to level the uprights according to the introduced reference line. The upright spacing is 600 * 600 mm.
(4) Crossbeam installation
Connect the uprights through the crossbeam and tighten the connecting screws
(5) Floor installation and protection
Strictly control the entry of unrelated personnel into the construction site.
Limit gasket installation: place the limit gasket on the upper end of the column.
Reference row floor installation: When laying the floor, first lay the reference row and cut the plant into relatively small areas. And the cumulative error of each area is eliminated in this area. When installing the reference row, the theodolite and the set reference line must be used for calibration. The base row is installed with eight floors. After installation, tighten the floor screws and follow up the laying of protective materials according to the progress of the laying. The floor laying and transportation personnel must wear clean soft-soled shoes.
(6) Laying large areas
According to the secondary layout drawing, the large area is laid in groups in the areas cut in the reference row. The accuracy of the installation should be checked during laying to avoid large errors.

(7) Raised floor protection
The finished floor needs to be protected with plastic cloth and floor leather
(8) Raised floor trimming
When the size of the surrounding edges is less than the size of a floor,use special-shaped boards. The special-shaped board is made by cutting the standard board according to the actual size of the edge of the room. The special-shaped board should be laid after the standard board is laid. After the floor and beam are cut, the burrs at the cut must be removed, and the exposed metal surface should be painted with anti-rust paint. After the special-shaped board is installed, it should be processed at the cutting and cutting edge.
(9) Floor fine-tuning
After the installation of the floor is completed, use a spirit level to fine-tune the floor according to the bench-marking area. Complete this step before moving the equipment in.
Check the flatness of the raised floor with a 2 m long ruler, the height difference should not exceed 2 mm.
Use a spirit level to check that the height difference within 100 m does not exceed 10 mm.
(10) Floor fastening
After leveling inspection, M 4 hex socket bolts can be screwed on to tighten the floor, the joints should be smooth, and there is no noise or swing when walking on the floor
Matters needing attention
- Properly keep the raised floors during the entrance, storage and use to ensure that they are not deformed, damp, polluted or damaged.
- The temperature at the construction site should be between 5 and 35℃, the relative humidity should be less than 80%, and the ventilation should be good.
- The height of the H-shaped steel should be checked before installation of the supporting structure of the raised floor, and its elevation should meet the design requirements, and the height error range must be within the adjustable height of the raised floor column and within the design permission range.
- The connection between the movable floor support column and H steel should be firm and reliable, and the connected clamps and bolts should be safe and reliable.
- Cross construction (including inside the process compartment) is strictly prohibited. Moreover, irrelevant personnel are strictly prohibited from entering the construction site; the materials transported to the construction site must be placed in a place where they can avoid wind, direct sunlight. At the same time, fire safety measures must be taken.
For more information about the raised floor construction, you can visit our Youtube channel to see how to install the raised floor.





